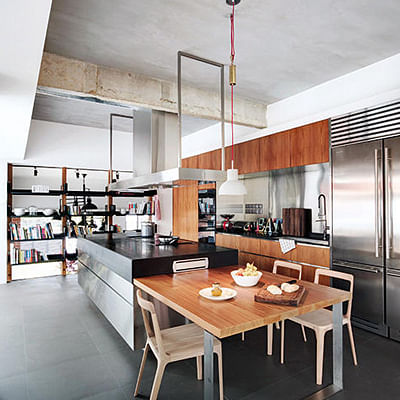Not every homeowner has the luxury of space for a large standalone kitchen island as well as a dining table. See how these homeowners and interior designers made the best out of things by combining the two!

1. The owners of this stylish kitchen don’t cook often, so they opted for a dry-kitchen with a small L-shaped island.
The designer from Story of Us created cabinetry with compartments to store various appliances, including the short and stout SMEG fridge.

2. This project by KNQ Associates features a small counter cum dining table that’s ideal for tiny homes.

3. The team from M3 Studio expanded the working area of the kitchen with an L-shaped countertop that extends towards the living room.

4. While some homeowners opt for a seamless and unified look with similar-hued surfaces, you can choose to colour zone the area instead.
This project by Museum features a dark kitchen countertop, which stands out against the otherwise wood-toned kitchen.
See also: Stylish & Functional! 10 kitchen decor ideas for HDB

5. An integrated kitchen dining area usually combines dining table with the island counter, like this one by Project File.

6. This industrial kitchen by Sponge merges the dining table and kitchen island into one, using the awkward layout of the room to its advantage.

7. Simply separate dry and wet kitchen with a sliding glass door.
Design by The Scientist.
See also: 15 stylish space-saving bar top ideas perfect for tiny kitchens
This story was first published in Home and Decor: Singapore’s most widely circulated decor magazine on interior design and home decor trends, Home & Decor is the go-to for chic professionals passionate about home decoration. With 47,000 readers, Home & Decor is the undisputed leader of interior design magazines in Singapore.


